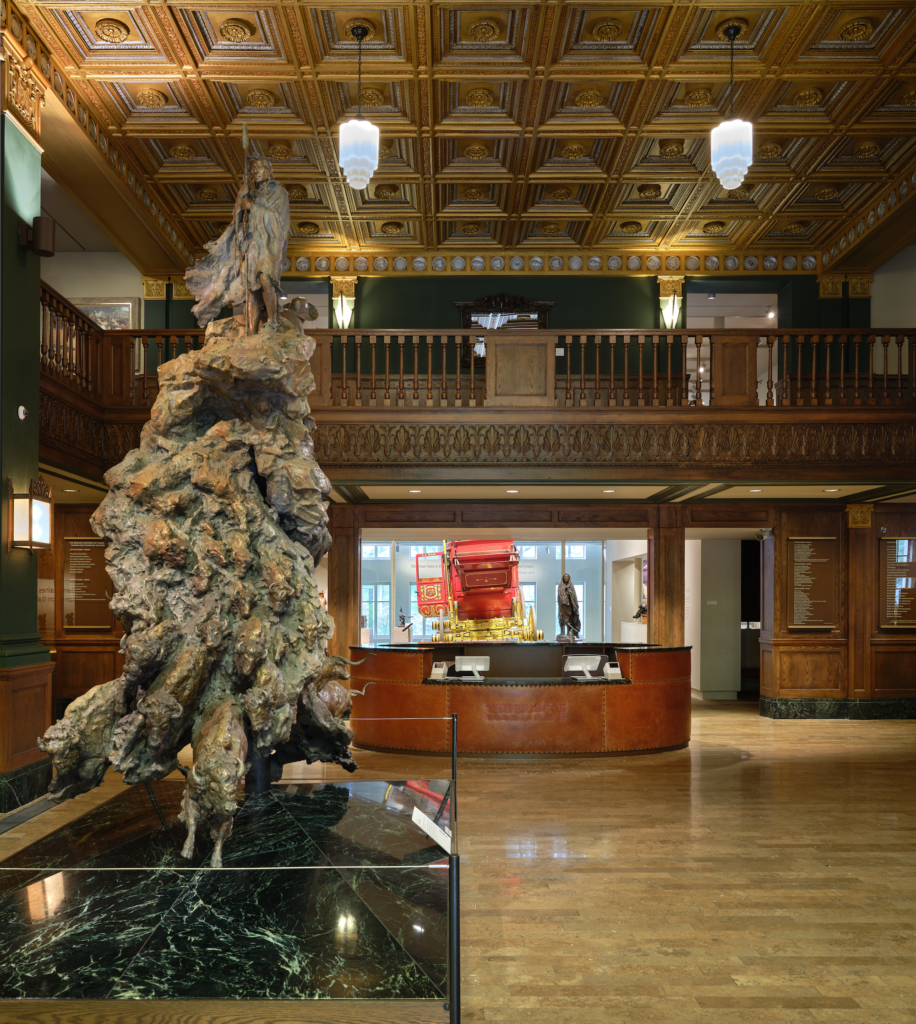OUR
VENUE SPACES
RIVER VIEW ROOM
The River View Room, situated on the first floor of the Jack Guenther Pavilion, combines exquisite modern architecture—luscious white oak paneling, floor-to-ceiling windows, and rich earth tones—with unparalleled views of the campus’ coveted, tranquil stretch of the River Walk. The River View Room is designed for maximum creativity, with an expansive floor plan, high ceilings, and state-of-the-art technology and sound. Expand your event effortlessly into the adjacent McNutt Courtyard and River Walk patio area for the best of both indoor and outdoor locations.
- Accommodates up to 350 seated guests
- 2 retractable screens and built-in projectors
- Integrated audio system
- Remote controlled shades
- 5,400 square feet
MCNUTT SCULPTURE GARDEN
Beautiful flagstone walkways, majestic live oaks, and indigenous gardens frame this lush outdoor setting just steps off of the San Antonio River. With an Italian pergola and anchors for canopies, the McNutt Sculpture Garden is an oasis for weddings, receptions, cocktails, and entertainment. Nestled in the historic and cultural heart of downtown San Antonio, this beautiful outdoor space makes every special event a magical experience.
- Up to 500 guests for a cocktail reception
- Italian-style pergola for entertainment and ceremonies
- Impressive collection of bronze sculptures
- Outdoor sound system
- Anchored canopies
- Bistro lighting
- 4,100 square feet
CITY OVERLOOK ROOM
Stunning architectural design is the centerpiece of this magnificent room, located on the third floor of the Pavilion. A graceful mansard roof, floor-to-ceiling windows, and warm earth tones combine with sweeping views of the River Walk, McNutt Courtyard, and historic San Antonio to make this an extraordinary space. With an expansive floor plan and high ceilings, the City Overlook Room will host your event with elegance and sophistication.
- Up to 200 guests for a seated reception
- Expansive floor plan
- Sweeping views of the River Walk and downtown San Antonio
- 4,300 square feet
CLINGMAN EDUCATION GALLERY
Located inside the Briscoe Western Art Museum, an exquisite historic landmark, the gallery is the perfect spot for intimate cocktail receptions, bridal luncheons, dinners, or an elegant hideaway lounge. Guests can enjoy the museum’s historic collection, and the room’s grand fireplace adds ambiance to any occasion.
- Up to 50 seated guests
- Intimate setting
- Portable audiovisual system available
- 1,045 square feet
MUSEUM
Add a unique option for your guests to visit the adjacent Briscoe Western Art Museum during your event with the Museum Access option.
Nestled on the banks of the San Antonio River Walk, the museum’s main building served as San Antonio’s original public library in the 1930s. The building became home to the Hertzberg Circus Collection in the 1980s. After a meticulous renovation, the Briscoe Western Art Museum opened in 2013. A branch of the San Antonio Public Library can be found on the first floor, honoring the building’s origins. The museum is named in honor of Texas Governor Dolph Briscoe, Jr., and his wife Janey Slaughter Briscoe, who envisioned a museum that would share the story of Western heritage and the people behind that story.
Museum access includes:
- Admission to the museum's galleries
- Max of two hours
- After 5:00 PM, full private experience for event guests only
- Required Staffing and Security

CONTACT US TODAY
Let us show you what Texas hospitality is all about! Contact our venue coordinator to set up a site visit or a virtual tour today.

